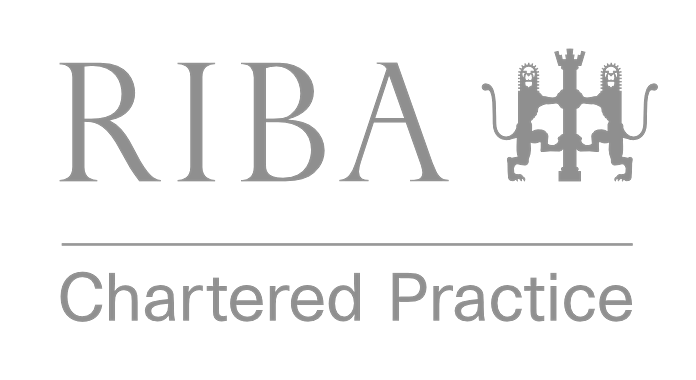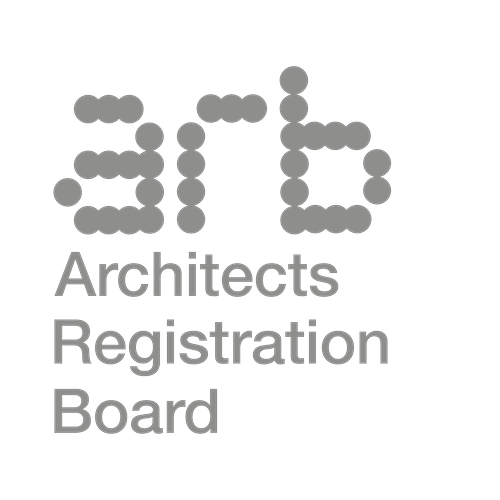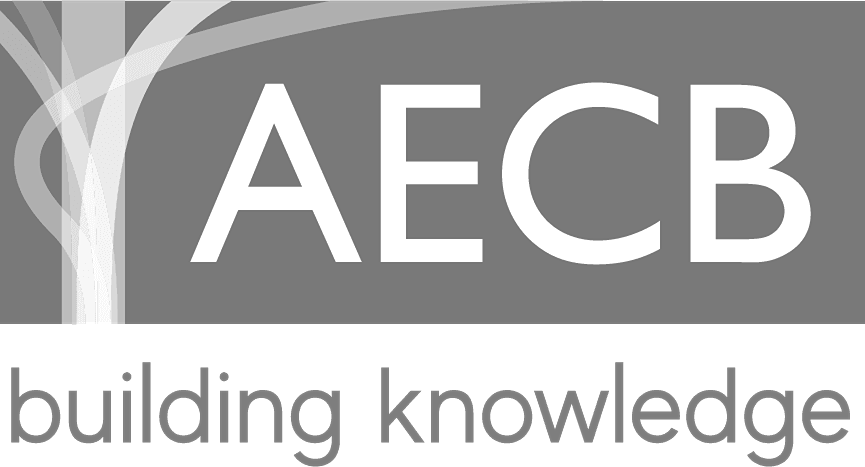People and planet friendly architecture.
Simple, modern, contextual architecture for clients that care about the environment.

Your project - whether it be your home, your workplace, or a community hub - is a statement about your intentions and your values. If you aspire towards a zero-carbon future, and want to create a healthy, joyful space that stands the test of time, l’d love to guide you through the process.
Building connections




Subscribe to my newsletter
Enter your email to receive occasional updates and articles you might find useful. I promise not to bombard you with emails, and you can easily unsubscribe at any time.

